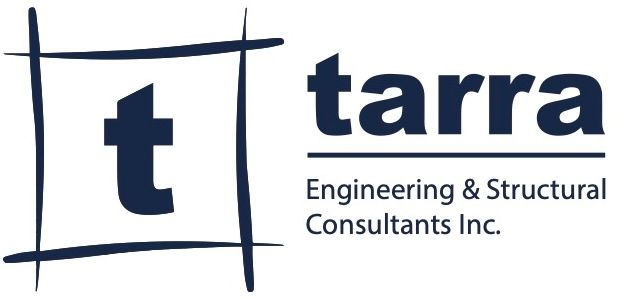Structural Projects
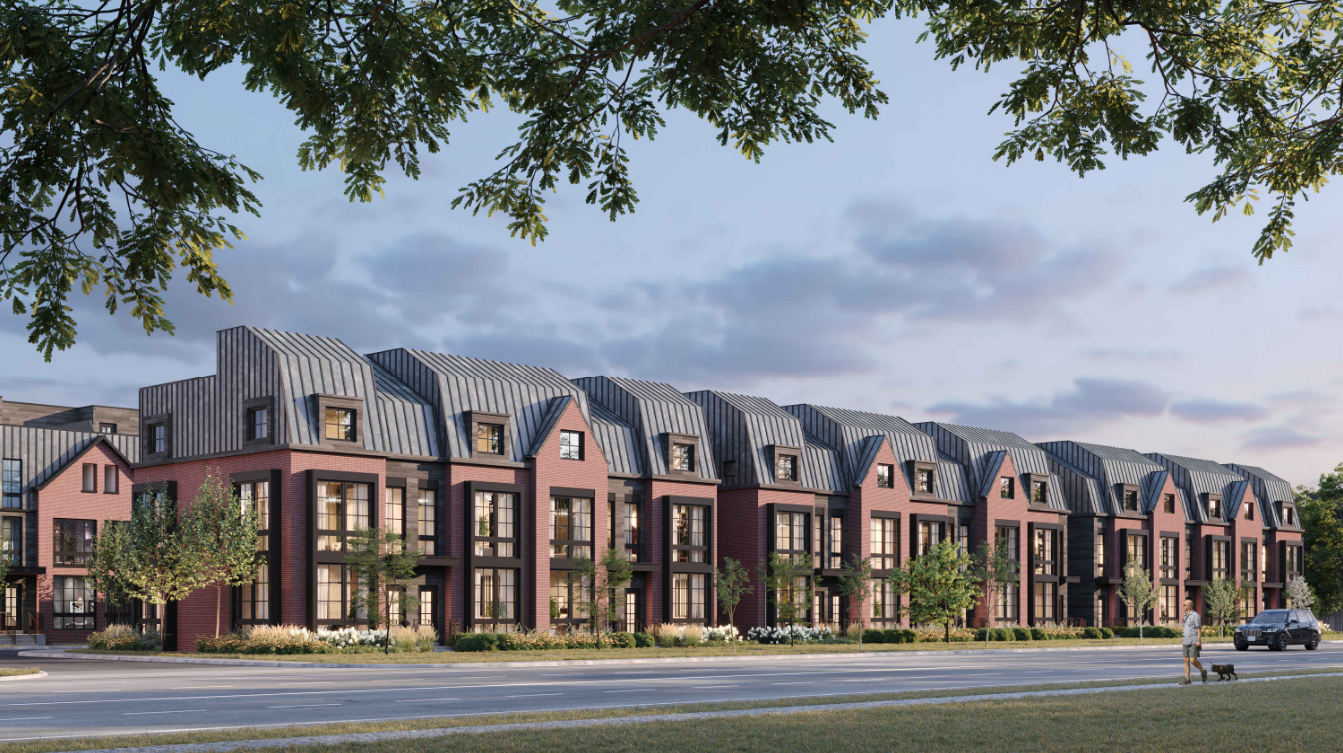
The Project: The 300 Atkinson Avenue development is a multi-storey residential project in Vaughan, Ontario, featuring modern structural design to support a combination of office, retail, and residential spaces. The project emphasizes efficient use of space and long-term structural integrity while complying with current building code standards. Our Role Tarra Engineering was retained to provide comprehensive structural engineering services for the design and coordination of the building’s structural systems. Our responsibilities included structural analysis, design of foundations, framing, and load-bearing elements, as well as collaboration with the client and other consultants to ensure constructability and code compliance. How We Delivered We developed detailed structural plans and calculations to optimize the use of materials and ensure the safety and stability of the building. This included designing reinforced concrete foundations and steel framing systems capable of supporting both residential and commercial loads. Throughout the project, we coordinated closely with architects, contractors, and other engineering disciplines, providing site reviews, design updates, and technical approvals to support smooth construction progress. The Outcome Our structural engineering solutions enabled efficient construction of a versatile, durable building capable of accommodating mixed-use occupancy. By integrating innovative design with practical construction considerations, Tarra Engineering helped deliver a project that meets the client’s functional needs and ensures long-term safety and reliability.
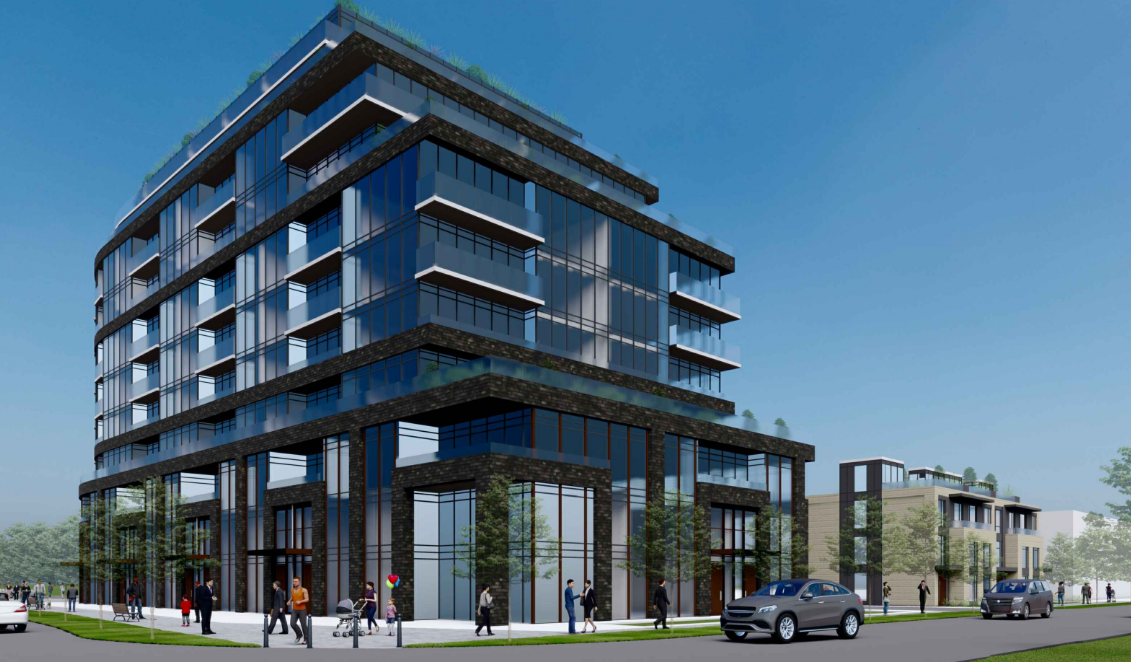
The Project: A new mixed-use residential development is planned at 101 Bayly Street in Pickering. The project will feature a multi-storey residential tower with supporting amenities and underground parking, designed to meet contemporary housing and urban design needs. Our Role Tarra Engineering is engaged as the structural consultant for the project, providing services from early schematic design through permit, tender, and construction administration. Our scope includes shoring design, structural framing, permit and tender drawings, and site review in accordance with Ontario Building Code and PEO guidelines. How We Delivered At the post-rezoning and site plan application stage, we provide design assist services, including schematic structural layouts and redline mark-ups to guide coordination between the architectural, mechanical, and envelope teams. We collaborate with consultants and a wind tunnel specialist to determine lateral resistance strategies and optimize the design for wind loads. As the project advances, we will prepare permit and tender drawings, coordinate through design meetings, and support the project with contract administration, shop drawing reviews, and monitoring during construction. The Outcome While construction has not yet begun, our structural design services are laying the foundation for a safe, efficient, and code-compliant building. By supporting early design coordination and delivering robust structural solutions, Tarra Engineering is helping advance a development that will contribute to sustainable urban growth and meet community housing needs.
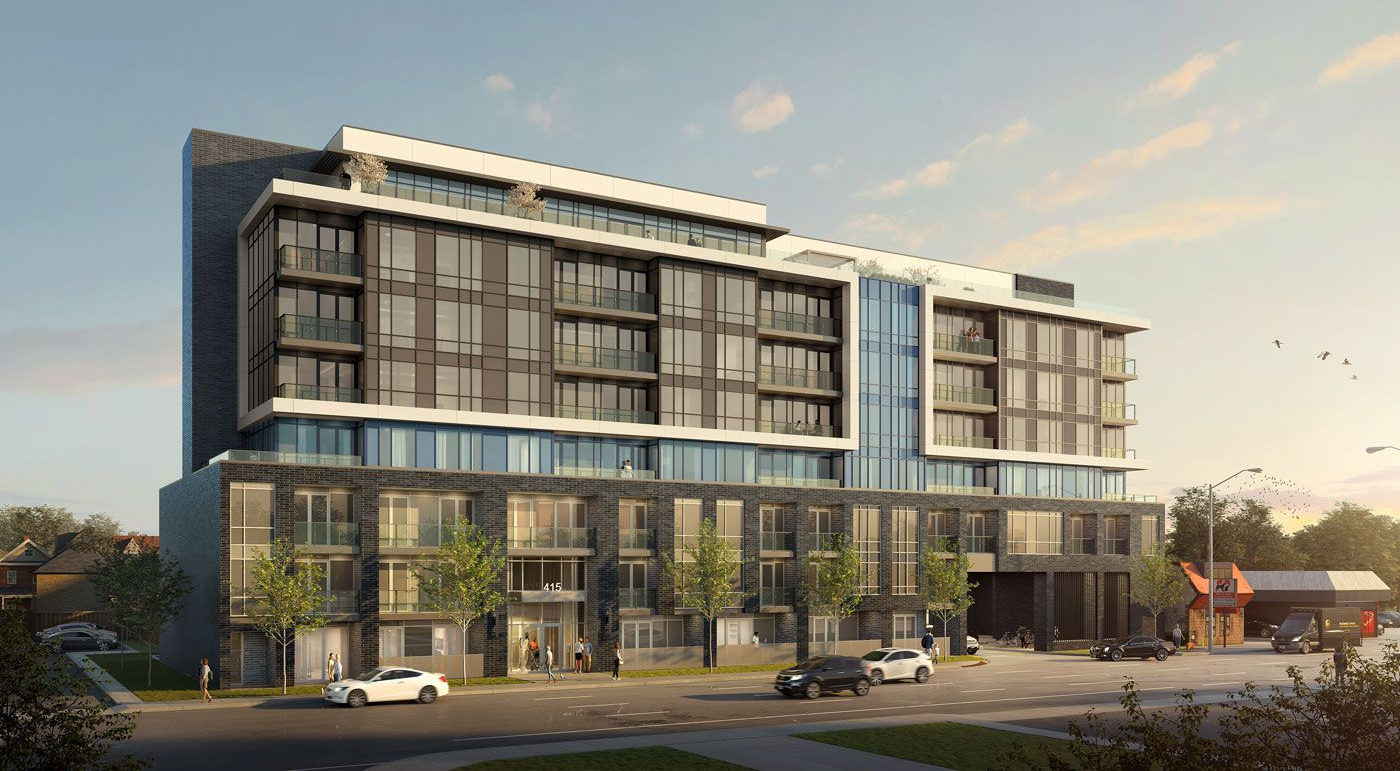
The Project: A new seven-storey residential development at 415 Main Street West in Hamilton is set to bring over 80,000 square feet of living space above grade, supported by one level of underground parking. The building features a structural system combining hollow-core slab framing with structural stud, steel, and poured-in-place concrete. Our Role Tarra Engineering provided full structural engineering services for the development, from early schematic design through construction. Our scope included shoring design, structural framing, permit and tender drawings, contract administration, and site review in accordance with Ontario Building Code and PEO guidelines. How We Delivered During the early stages, our team supported post-rezoning and marketing efforts by providing schematic design solutions and redline mark-ups to guide the architectural, mechanical, and envelope strategies. We coordinated closely with the client, consultants, and a wind tunnel specialist to optimize the structural design for lateral resistance and wind load performance. As the project advanced, we developed detailed permit and tender drawings, attended coordination meetings, and oversaw site review, shop drawing review, and contract administration. The Outcome Our work enabled the successful progression of the 415 Main Street West development from planning through construction, ensuring safe, efficient, and code-compliant structural solutions. By providing expertise at every project stage, Tarra Engineering contributed to the delivery of a high-quality residential building that supports Hamilton’s urban growth and housing needs.

The mixed-use development includes a eight-storey modern concrete structure boutique condominium and commercial building in the west end of Toronto. The architecturally complex building consists of large cantilever floor plates that are supported on deep foundations. The project design and construction was significantly complex due to the large overhang terraces and extremely limited space and poor ground condition. The reinforced concrete structure is comprised of flat slab and shear and load bearing walls that were supported on the second floor transfer floor that is comprised of transfer slab and transfer beams.
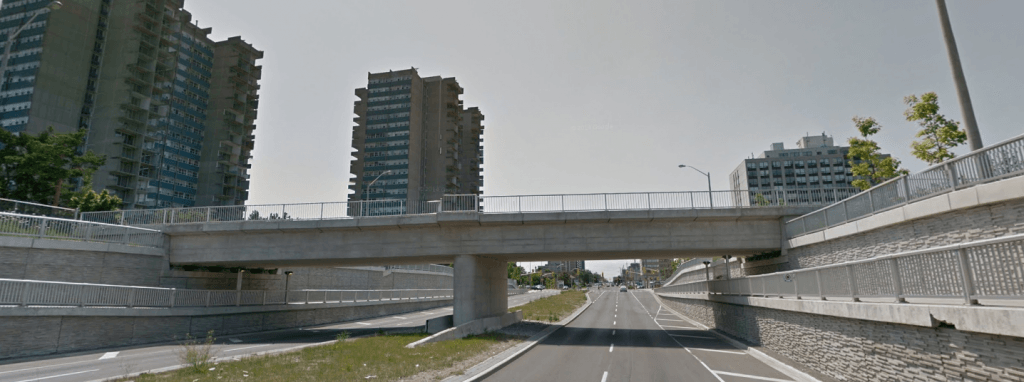
A grade separation for Stouffville line at Sheppard Street East was constructed to allow for traffic pass through and underpass. The scope of work for this project included design of temporary track protection structure, earth retention structure and temporary support for utilities and underground structure to allow construction of bridge abutments and separation walls.
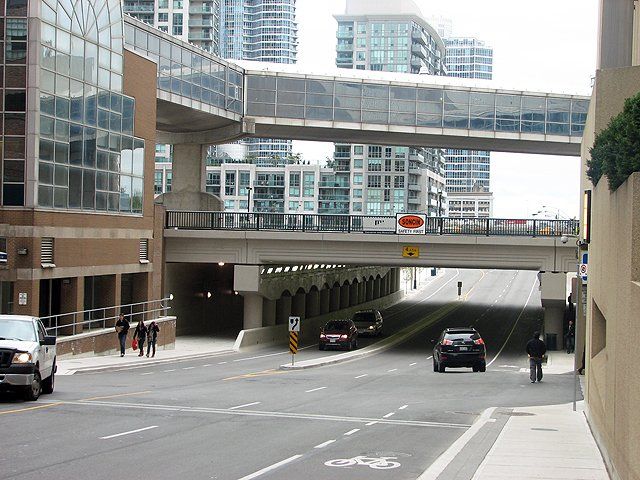
To improve traffic condition at the area of Metro Convention Centre and Rogers Centre, the Simcoe Street TTR rail and was extended below the railway yard to connect Simcoe Street to lower Simcoe Street. The final underpass will be 246 feet in length and 90 feet wide. The project’s General Contractor Soncin Construction Corporation retained Anchor Shoring & Caissons Ltd and Tarra Engineering was also retained by the contractor to design the shoring structure. Four parallel lines of shoring were required to create two trenches to allow the excavation and construction of the piers and abutments. Temporary trestle bridge supports were required to support 13 train tracks over each of the two trenches.
