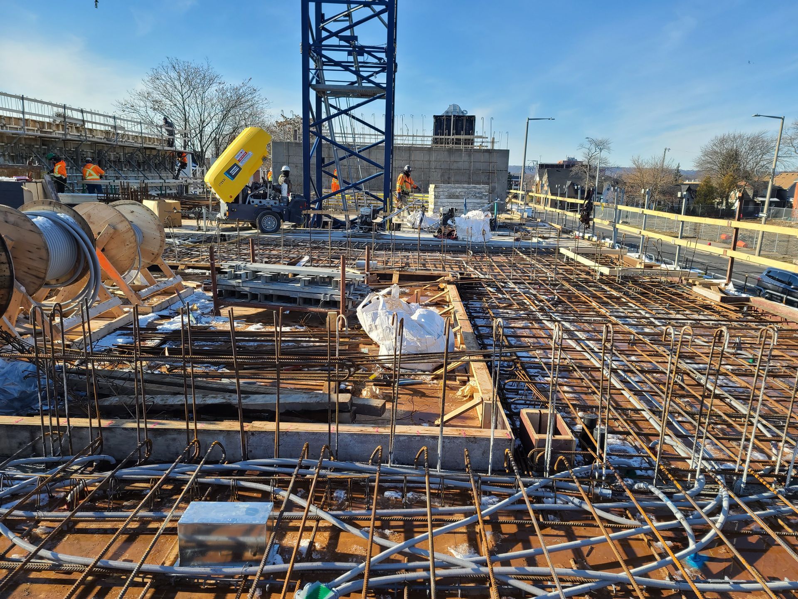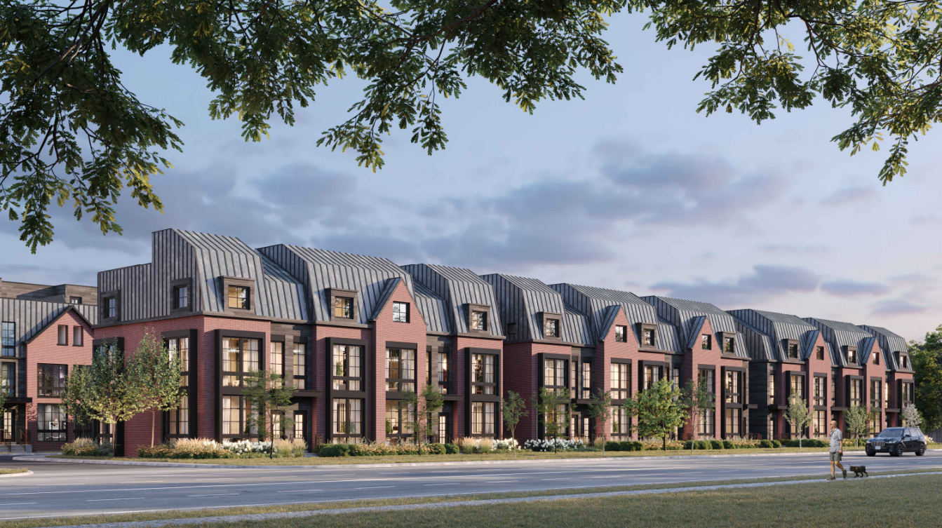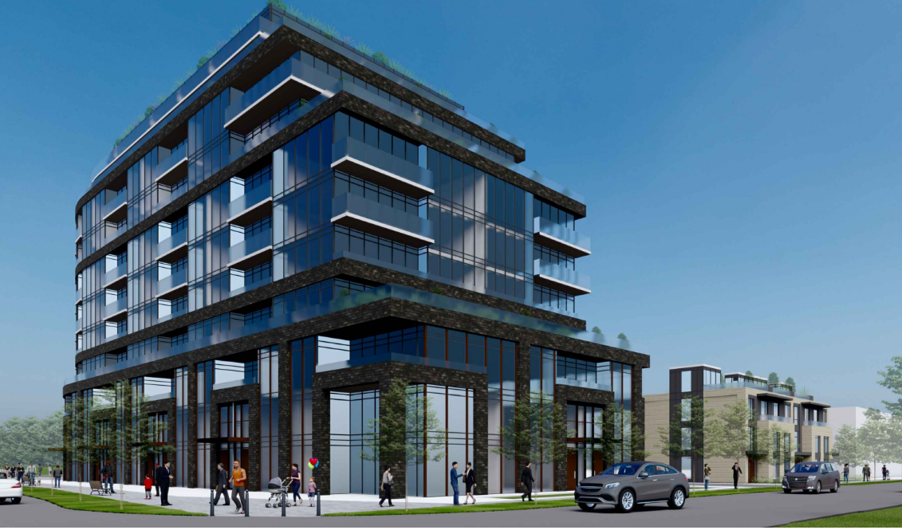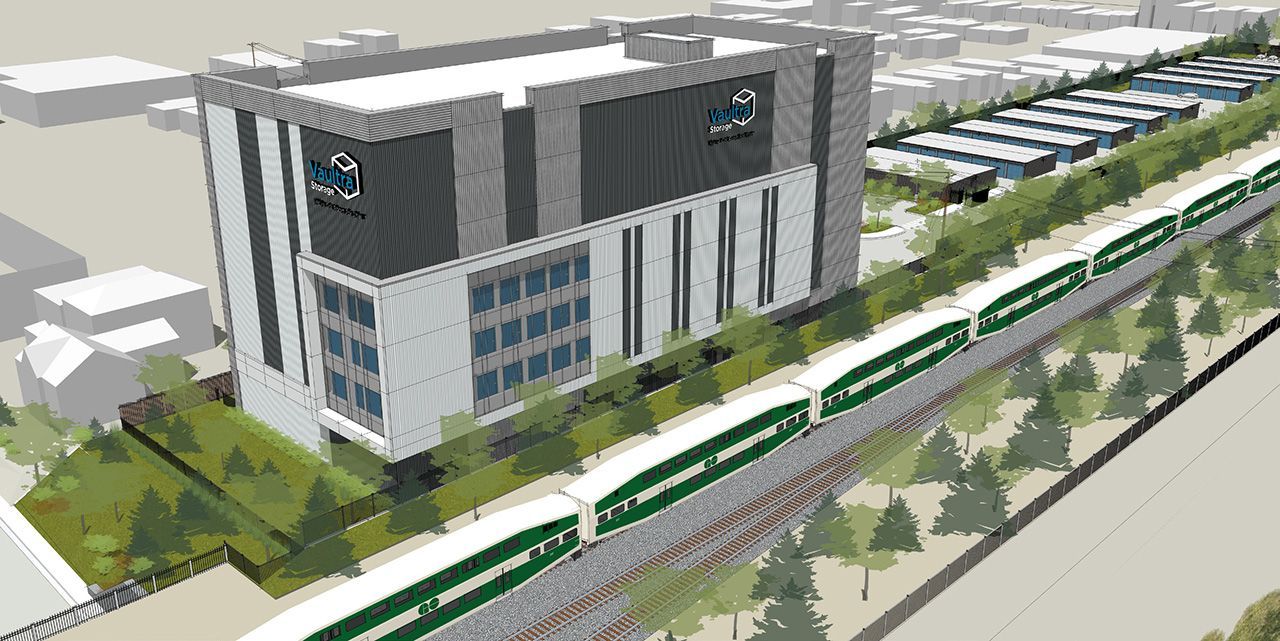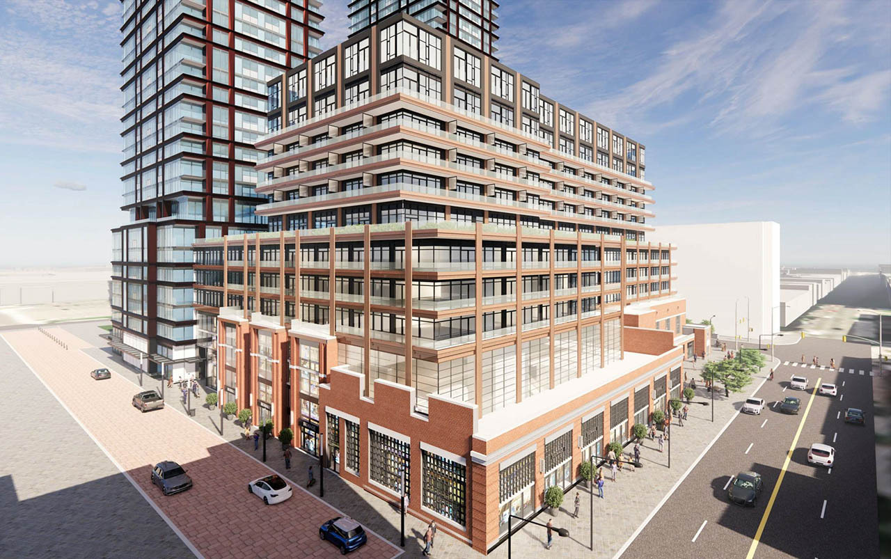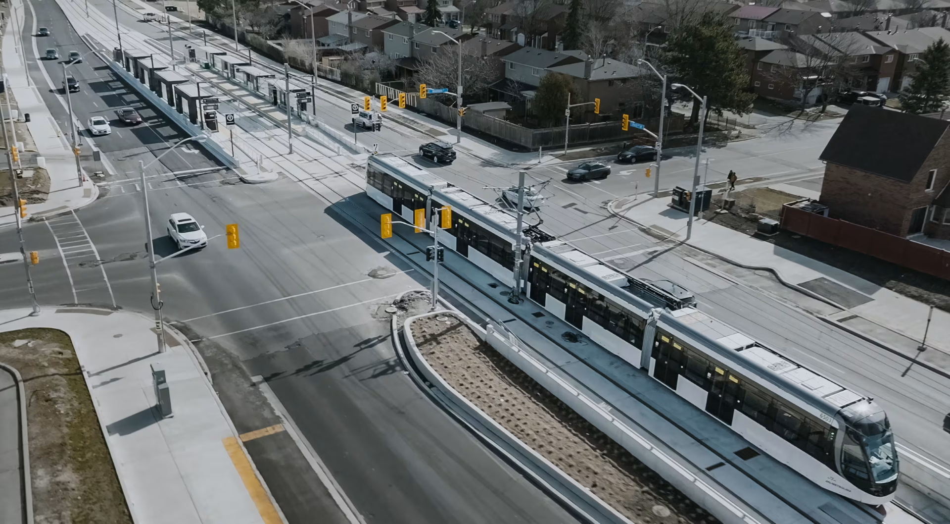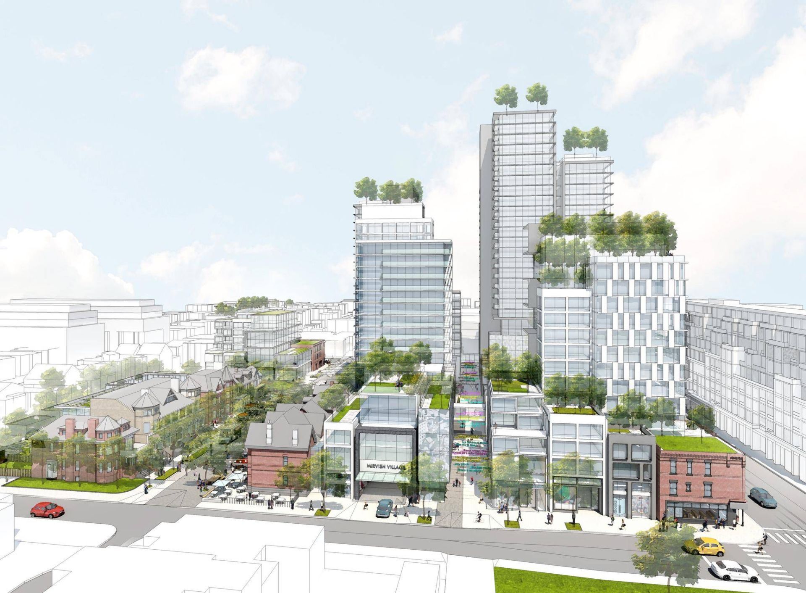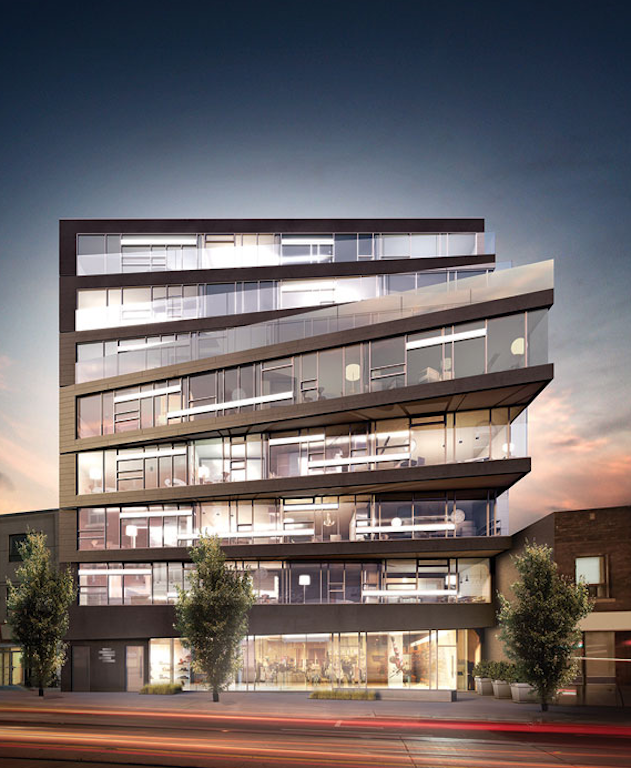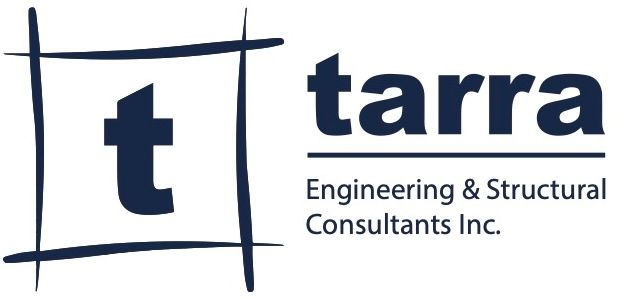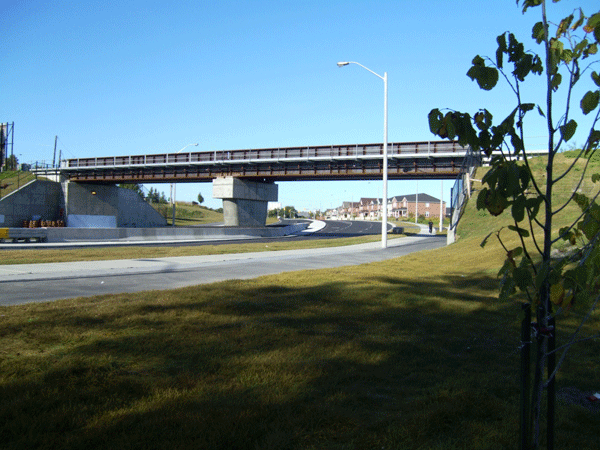415 Main Street, Hamilton
The Project:
A new seven-storey residential development at 415 Main Street West in Hamilton is set to bring over 80,000 square feet of living space above grade, supported by one level of underground parking. The building features a structural system combining hollow-core slab framing with structural stud, steel, and poured-in-place concrete.
Our Role
Tarra Engineering provided full structural engineering services for the development, from early schematic design through construction. Our scope included shoring design, structural framing, permit and tender drawings, contract administration, and site review in accordance with Ontario Building Code and PEO guidelines.
How We Delivered
During the early stages, our team supported post-rezoning and marketing efforts by providing schematic design solutions and redline mark-ups to guide the architectural, mechanical, and envelope strategies. We coordinated closely with the client, consultants, and a wind tunnel specialist to optimize the structural design for lateral resistance and wind load performance. As the project advanced, we developed detailed permit and tender drawings, attended coordination meetings, and oversaw site review, shop drawing review, and contract administration.
The Outcome
Our work enabled the successful progression of the 415 Main Street West development from planning through construction, ensuring safe, efficient, and code-compliant structural solutions. By providing expertise at every project stage, Tarra Engineering contributed to the delivery of a high-quality residential building that supports Hamilton’s urban growth and housing needs.
