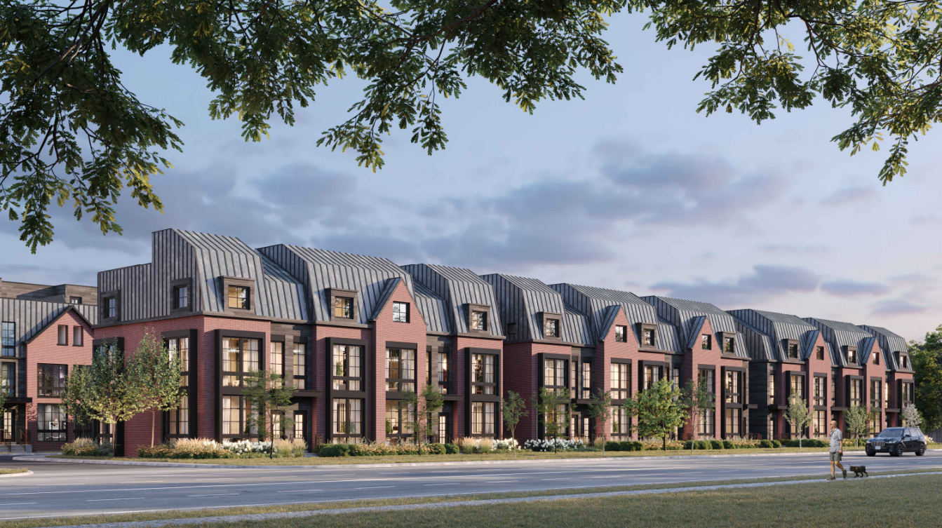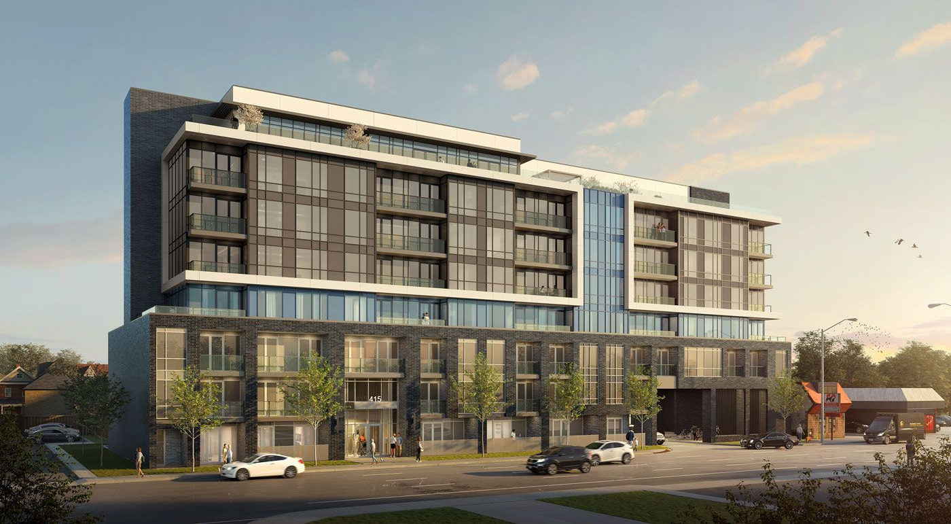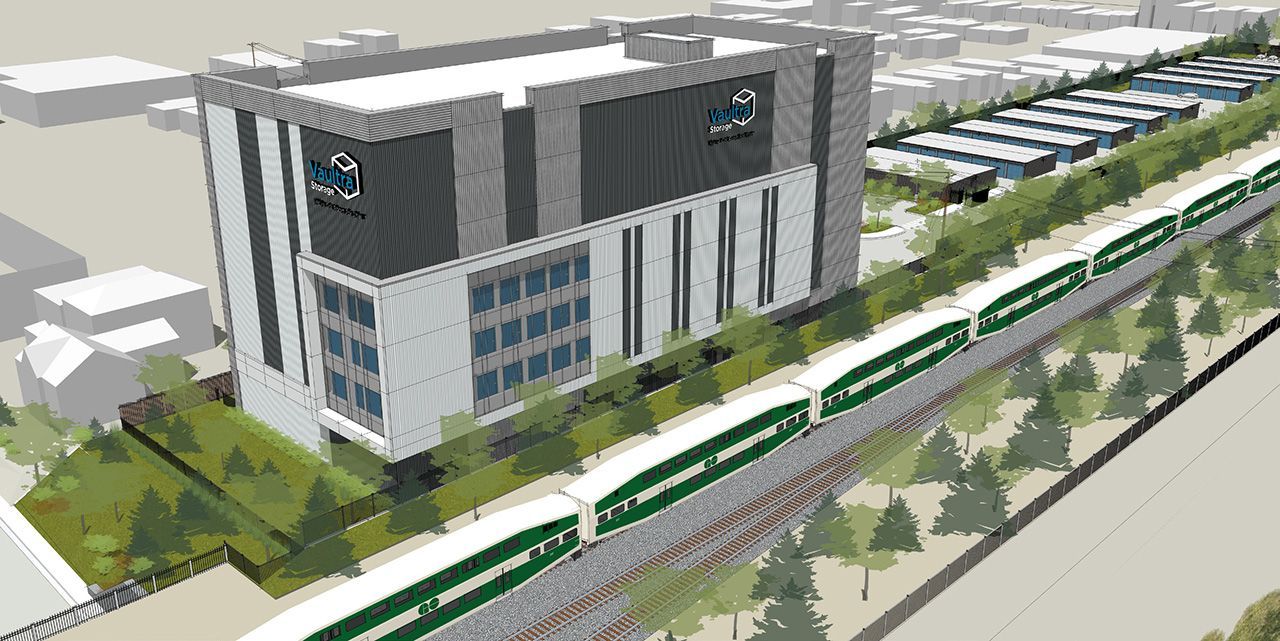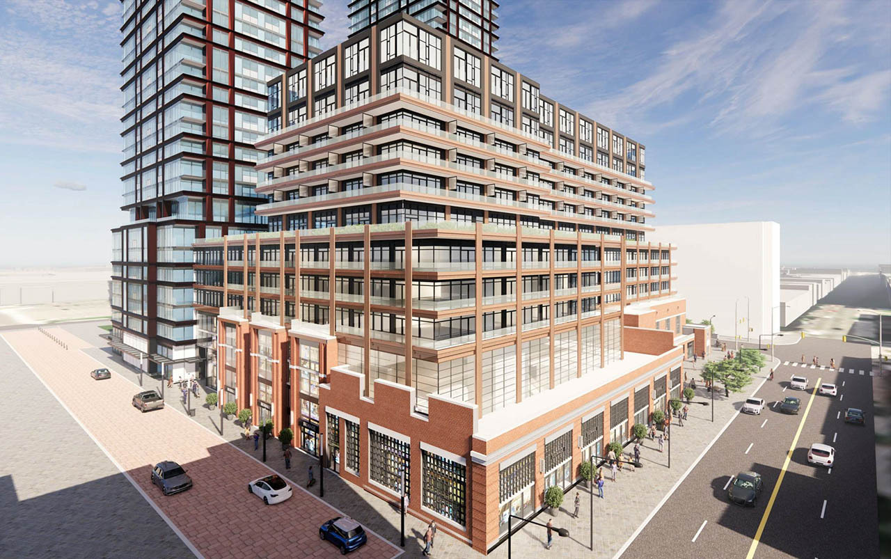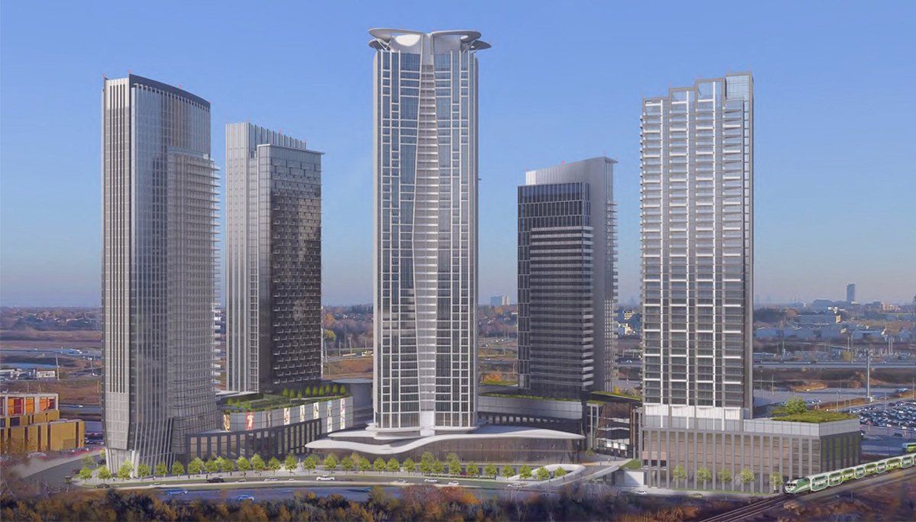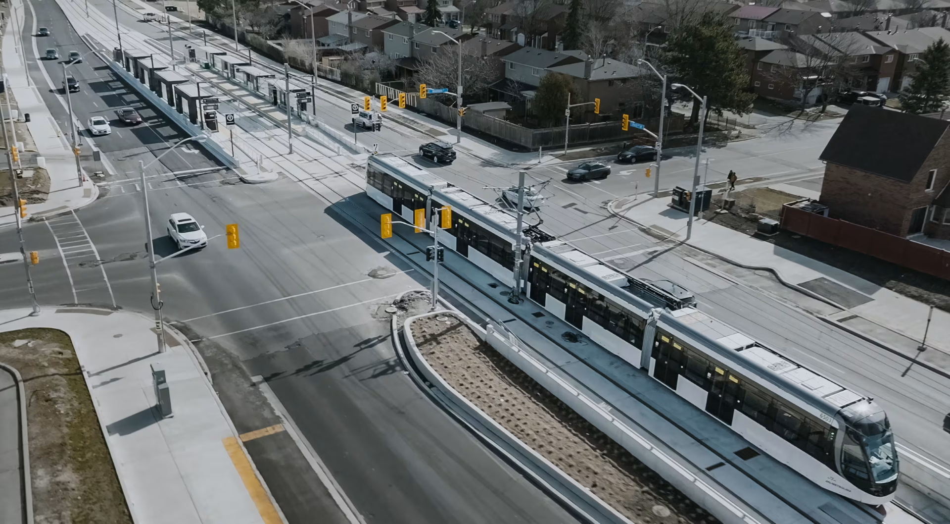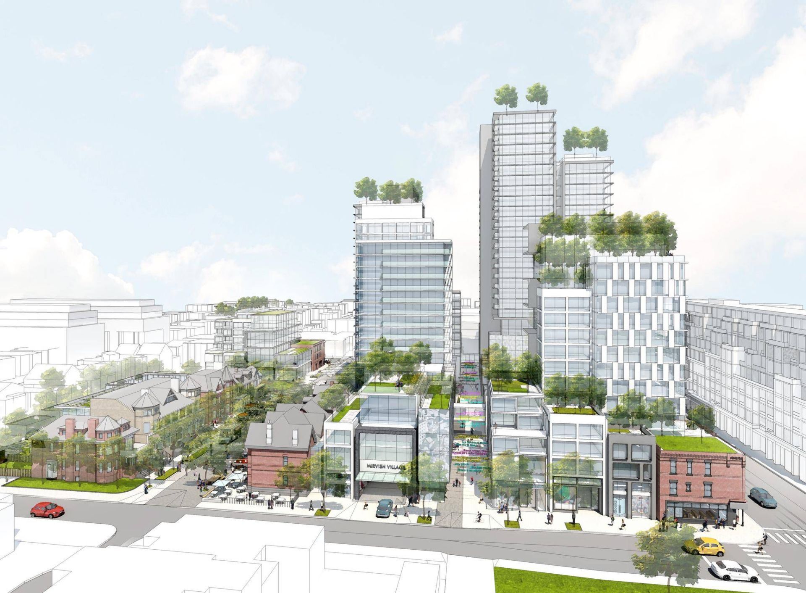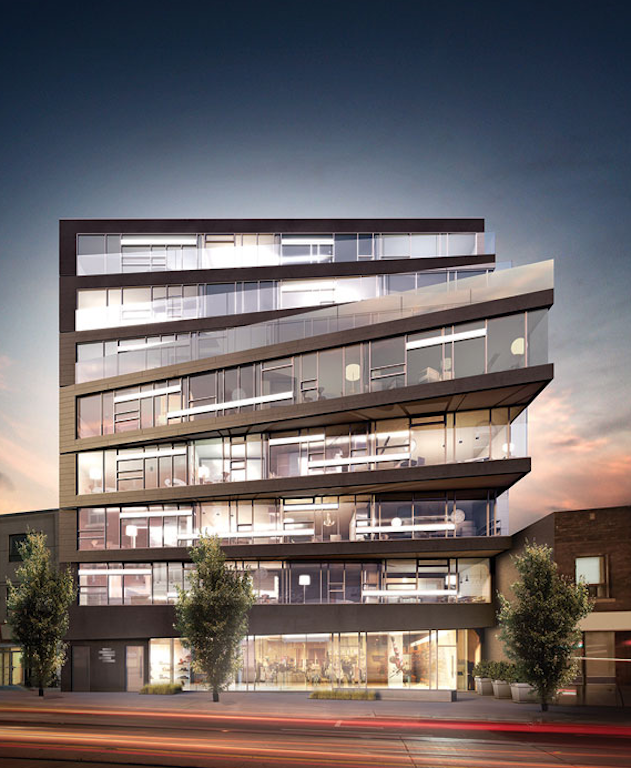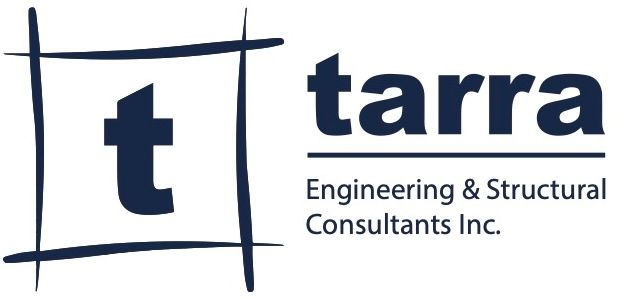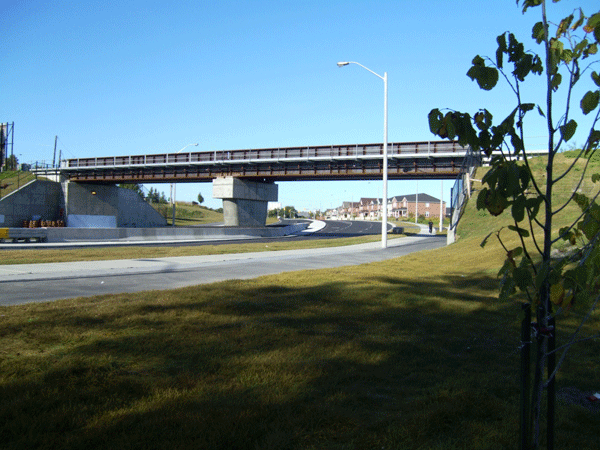101 Bayly Street Pickering
The Project:
A new mixed-use residential development is planned at 101 Bayly Street in Pickering. The project will feature a multi-storey residential tower with supporting amenities and underground parking, designed to meet contemporary housing and urban design needs.
Our Role
Tarra Engineering is engaged as the structural consultant for the project, providing services from early schematic design through permit, tender, and construction administration. Our scope includes shoring design, structural framing, permit and tender drawings, and site review in accordance with Ontario Building Code and PEO guidelines.
How We Delivered
At the post-rezoning and site plan application stage, we provide design assist services, including schematic structural layouts and redline mark-ups to guide coordination between the architectural, mechanical, and envelope teams. We collaborate with consultants and a wind tunnel specialist to determine lateral resistance strategies and optimize the design for wind loads. As the project advances, we will prepare permit and tender drawings, coordinate through design meetings, and support the project with contract administration, shop drawing reviews, and monitoring during construction.
The Outcome
While construction has not yet begun, our structural design services are laying the foundation for a safe, efficient, and code-compliant building. By supporting early design coordination and delivering robust structural solutions, Tarra Engineering is helping advance a development that will contribute to sustainable urban growth and meet community housing needs.

