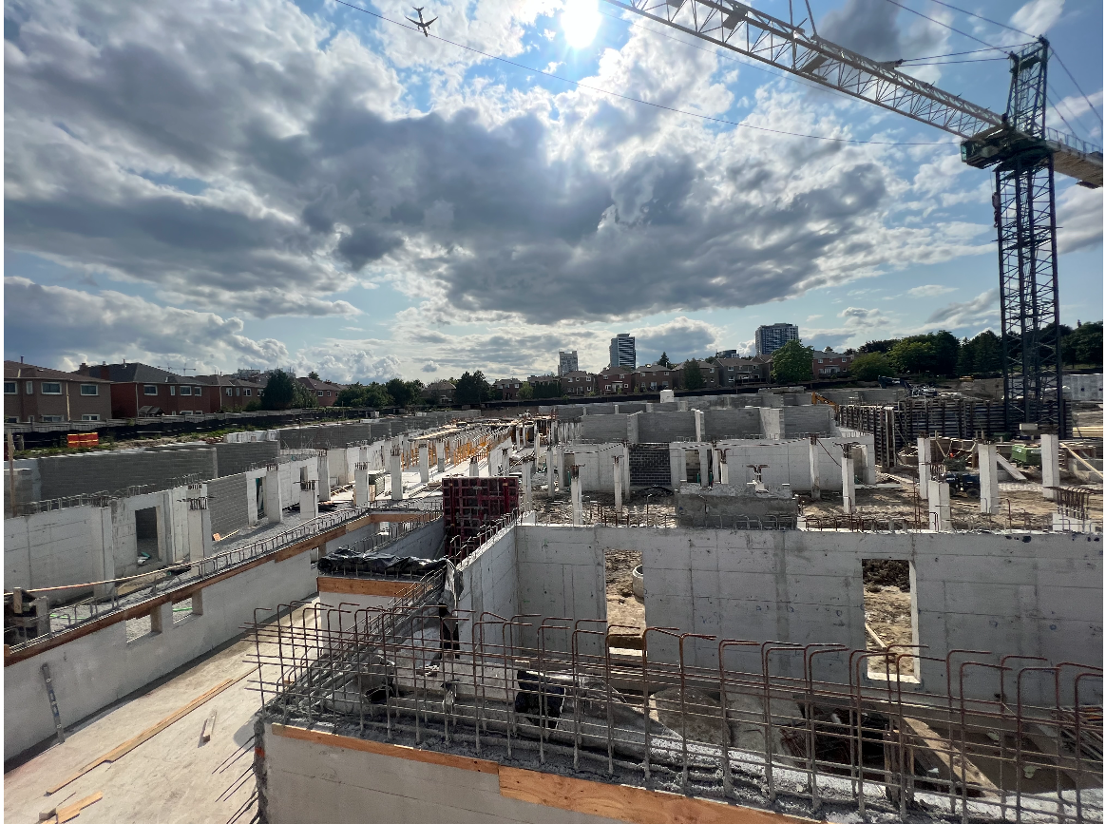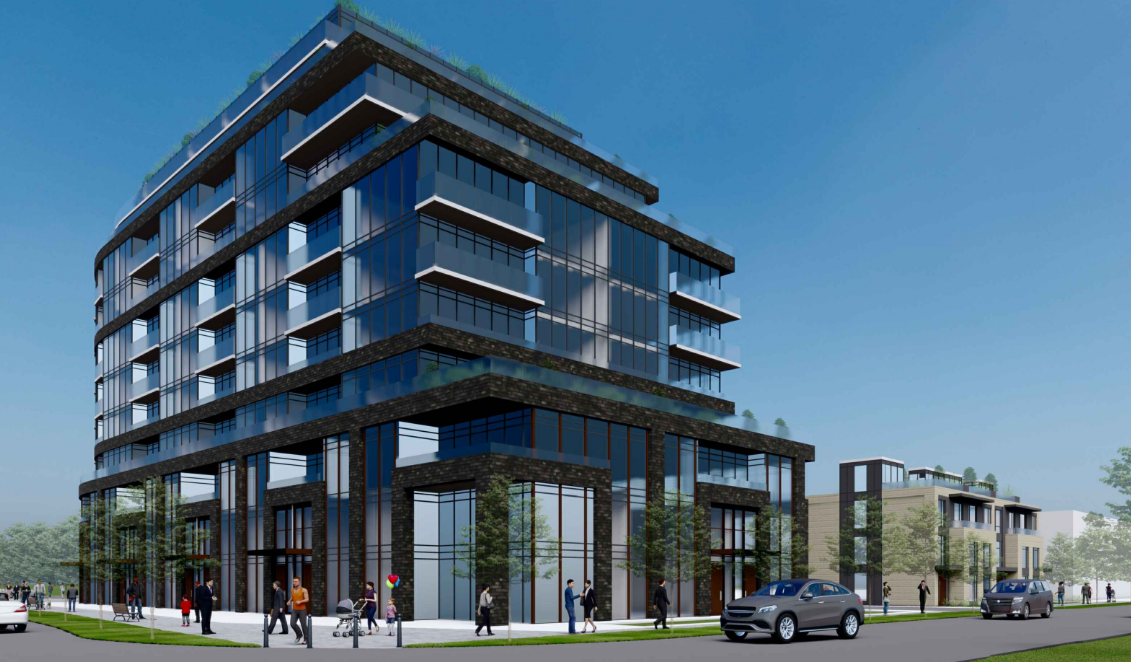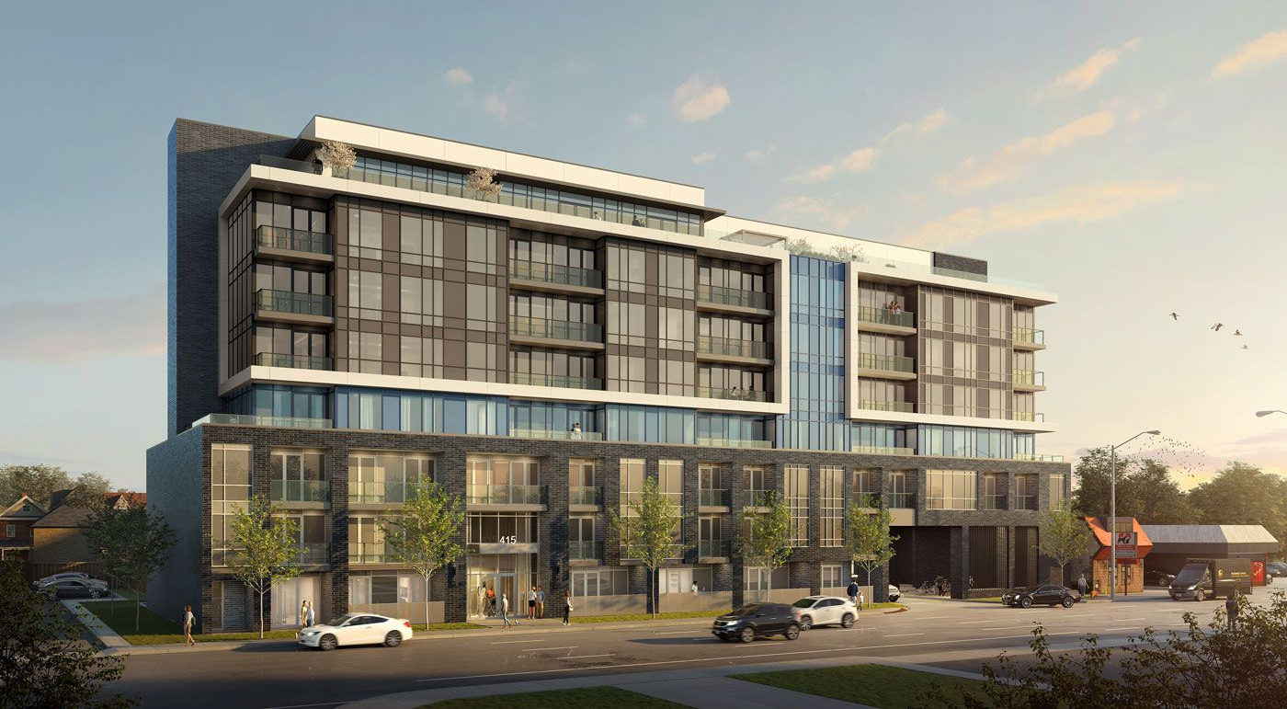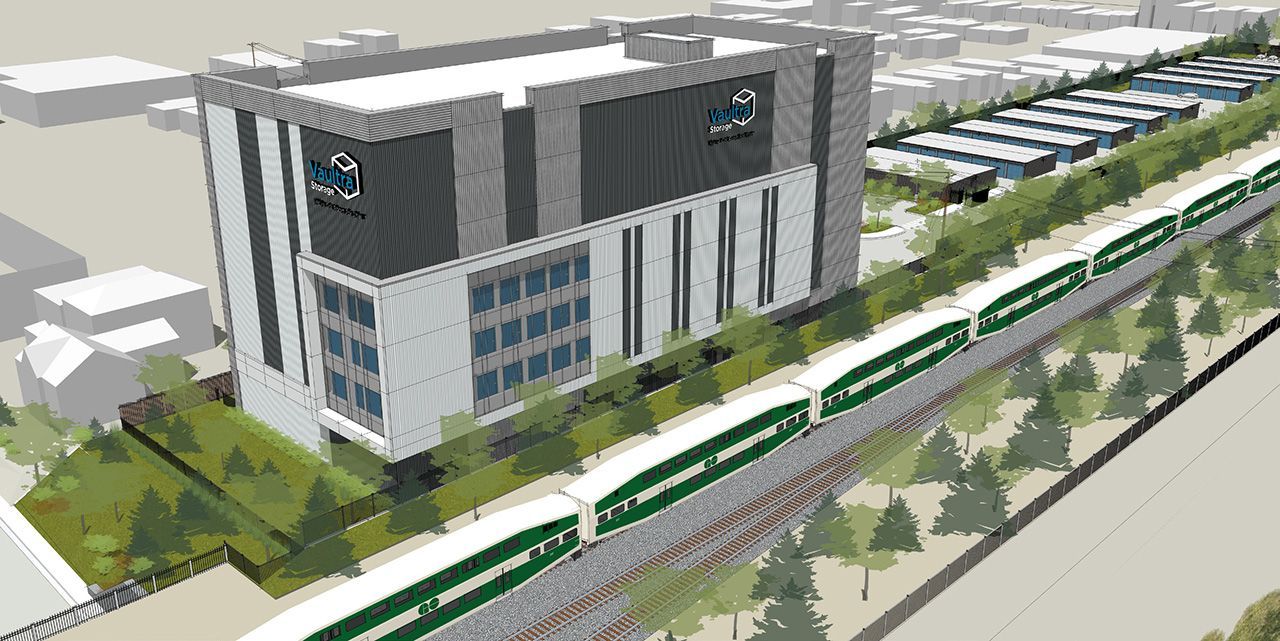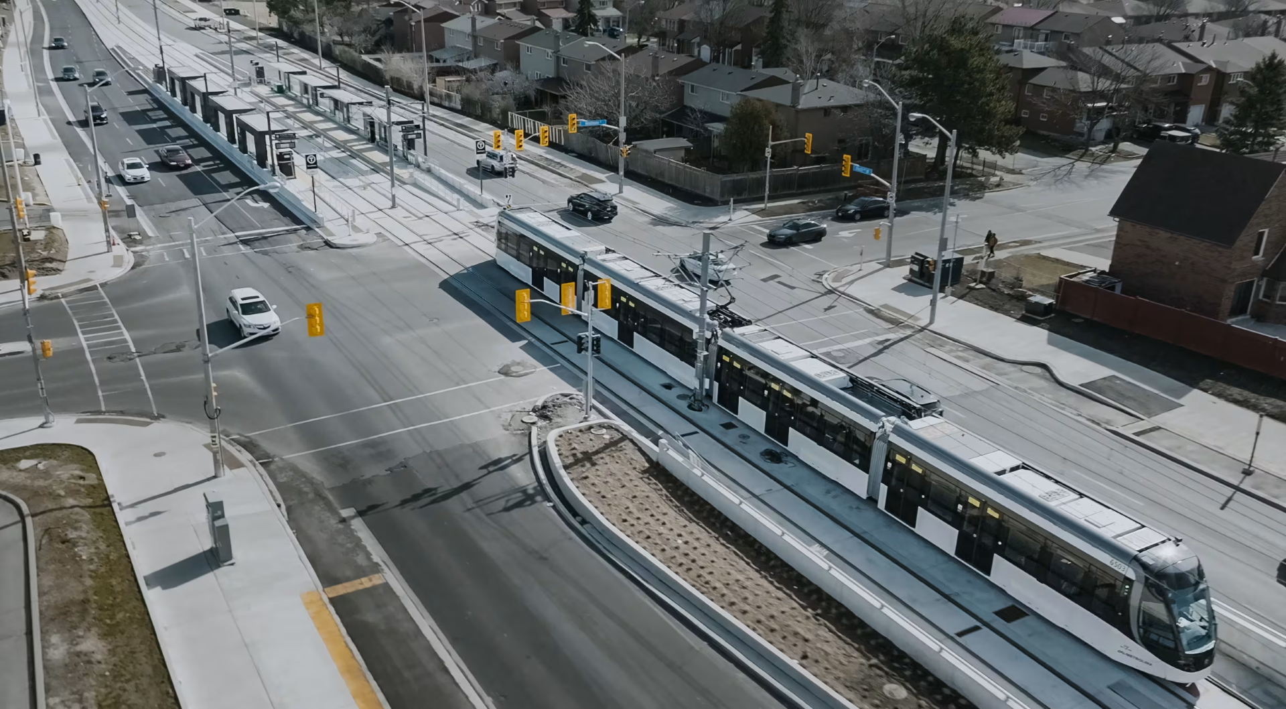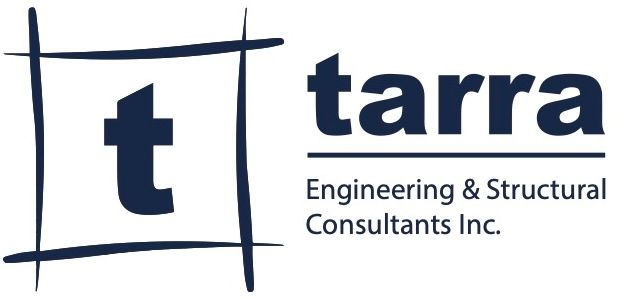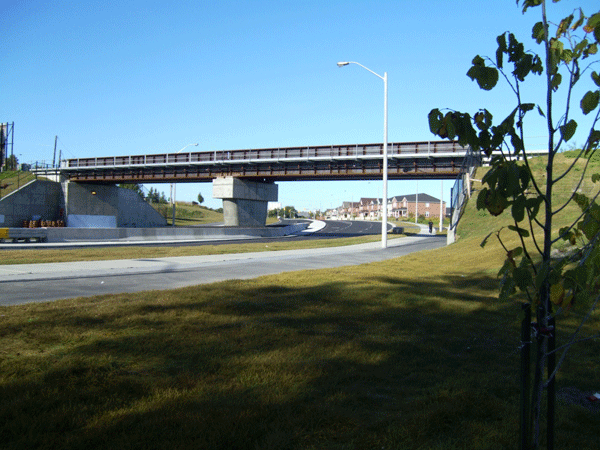300 Atkinson Avenue, Vaughan
The Project:
The 300 Atkinson Avenue development is a multi-storey residential project in Vaughan, Ontario, featuring modern structural design to support a combination of office, retail, and residential spaces. The project emphasizes efficient use of space and long-term structural integrity while complying with current building code standards.
Our Role
Tarra Engineering was retained to provide comprehensive structural engineering services for the design and coordination of the building’s structural systems. Our responsibilities included structural analysis, design of foundations, framing, and load-bearing elements, as well as collaboration with the client and other consultants to ensure constructability and code compliance.
How We Delivered
We developed detailed structural plans and calculations to optimize the use of materials and ensure the safety and stability of the building. This included designing reinforced concrete foundations and steel framing systems capable of supporting both residential and commercial loads. Throughout the project, we coordinated closely with architects, contractors, and other engineering disciplines, providing site reviews, design updates, and technical approvals to support smooth construction progress.
The Outcome
Our structural engineering solutions enabled efficient construction of a versatile, durable building capable of accommodating mixed-use occupancy. By integrating innovative design with practical construction considerations, Tarra Engineering helped deliver a project that meets the client’s functional needs and ensures long-term safety and reliability.
